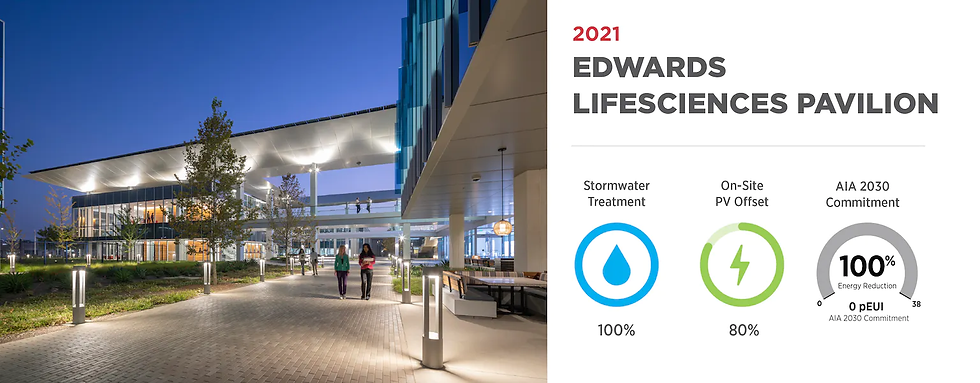10 USA Projects That Have Earned LEED Platinum Certification in 2022
- MOTR Staffing

- Sep 28, 2022
- 3 min read
LEED provides a framework for healthy, efficient, carbon and cost-saving green buildings. LEED certification is a globally recognized symbol of sustainability achievement and leadership.
To achieve LEED certification, a project earns points by adhering to prerequisites and credits that address carbon, energy, water, waste, transportation, materials, health and indoor environmental quality.
Projects go through a verification and review process by GBCI and are awarded points that correspond to a level of LEED certification: Certified (40-49 points), Silver (50-59 points), Gold (60-79 points) and Platinum (80+ points).
1.) Infosys Technology & Innovation Hub
The desire to have occupancy by the fall of 2020 required fast-track delivery. Browning Day worked closely with Infosys’ corporate architects to develop a formal master plan in an academic tradition that included major public spaces and varied site development. As a forward-thinking company, meeting platinum LEED certification was a goal for the client.

image/Source: https://browningday.com/work/workplace/infosys-tech-hub/
2.) SFO Harvey Milk Term. 1 Boarding Area B
The first airport terminal in the world to achieve LEED platinum is the Harvey Milk Terminal at SFO.

Image/Source: https://www.arup.com/projects/sfo-terminal-1-boarding-area-b
3.) Entry Pavilion Irvine, CA
The building is designed to operate at net zero energy. A large canopy shades the building glass and creates space for PV panels to offset 100% of the building’s energy use. Natural ventilation, a high-efficiency building envelope and efficient mechanical systems help minimize energy use. A system of bioretention areas and modular wetlands captures and treats stormwater.

Image/Source: https://lpadesignstudios.com/catalyst/earning-platinum
4.) Colby College Athletic Complex
Conceived to promote health, wellness, and the optimal performance of body and mind, the 354,000-square-foot building on the north side of campus has been certified LEED Platinum, the highest green-building rating available and the second platinum status for a Colby construction project. The College also has received SITES Gold certification for the site and landscape design associated with the 31-acre complex. It’s the first SITES project to achieve gold-level certification in Maine and New England, and Colby’s second SITES project.

Image/Source: https://news.colby.edu/story/commitment-to-energy-efficiency-earns-high-marks/
5.) Phipps Exhibit Staging Center
Phipps will have three Living and Petal Certified Buildings on its site, each showcasing a different construction type: new (CSL), modular (Nature Lab) and existing (ESC).

Image/Source:https://www.phipps.conservatory.org/green-innovation/at-phipps/exhibit-staging-center
6.) New Natural Resources Building
The building includes many elements that connect its visitors to nature. Recycled and salvaged wood from the Paradise Fire are featured along the building's entry walls. The building's silhouette mimics rock formations found around California, and spaces between columns in the building produce images of naturally formed slot canyons. These elements and more are summarized in a large quote above the front concierge by Gary Snyder: "Nature is not a place to visit. It is home."

Image/Source: https://resources.ca.gov/About-Us/our-new-headquarters
7.) Macon and Joan Brock Classroom at CBF
Designed by Tymoff + Moss Architects, this 1,500 sf addition provides hands-on learning for students in the Virginia Beach City Public Schools Environmental Studies Program.

Image/Source: https://www.sustaindesign.net/news/leed-platinum-certification-for-the-macon-joan-brock-classroom/
8.) New O Street Office Building
The 11-story, 360,000-square-foot office project in downtown Sacramento will accommodate up to 1,150 state employees as part of the California Department of General Services’ (DGS) plan to modernize its facilities and infrastructure. Once built, it will include office space, meeting space, storage, parking and an employee gym. A pedestrian plaza and retail space will help integrate the project with the neighborhood and foster a sense of community.

Image/Source: https://www.architectmagazine.com/project-gallery/1215-o-street_o
9.) Prairie Village Public Works
The Prairie Village Public Works facility is home to the administration offices for the Public Works and Building Codes departments. It was designed with a number of sustainable considerations in mind, including the use of low-flow fixtures and ENERGY STAR®-rated appliances; native landscape species; roof-mounted photovoltaic solar panels; demand-response technologies; and low-emitting materials and products with Environmental Product Declarations.

Image/Source:https://www.clarkenersen.com/new-prairie-village-public-works-facility-in-kansas-achieves-leed-platinum-certification/
10.) Grundfos Americas GCI HQ
Grundfos Global Water Utility Headquarters in Brookshire, locally sourced and environmentally responsible building materials were verified for the building’s construction and interior build-out.
PGAL’s design team specified Rockfon Sonar® acoustic stone wool ceiling panels and Rockfon® Chicago Metallic® 1200 15/16-inch ceiling suspension system, along with Rockfon® Module System. Helping architects, building owners and tenants make informed decisions about their material ingredients, Rockfon offers health product declarations (HPDs) and UL-certified environmental product declarations (EPDs).

Image/Source: https://www.rockfon.com/our-story/articles-and-insights/2022/grundfos-and-rockfon-align-in-achieving-the-global-water-utility-headquarters-leed-platinum-criteria/





Comments